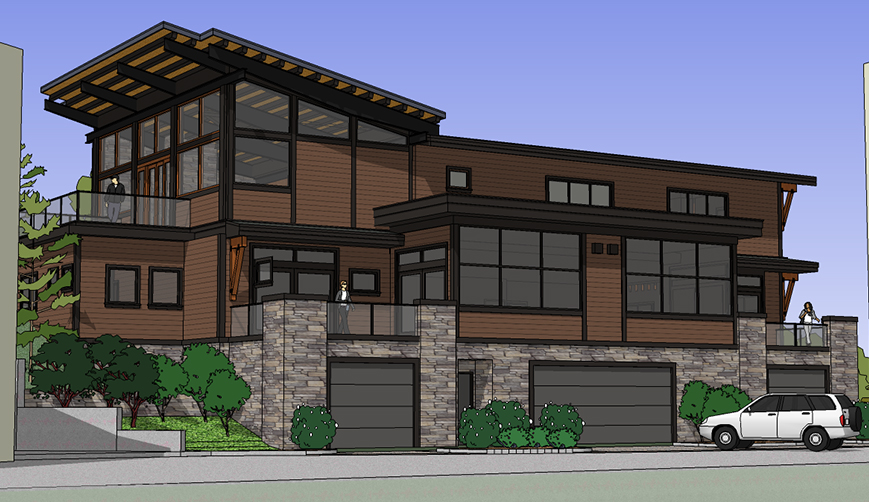In our last blog we showcased some of our prized Custom Commercial Building Design from our portfolio. We have had the opportunity to design single-family homes and duplex buildings for Developers producing Plat Build-Outs. We understand the development attitude, budget constraints, and need for well thought-out designs that represent their specific marketing goals. We have ranged from 30 Unit Plats to 4 lot high-end home plat designs.
Sturman Architects specializes in projects that require sharp attention to detail, whether in the sensitive use of space, the design of unique yet functional floor plans, or the careful choice of materials and finishes. We have earned a reputation as exacting planners and problem solvers, resulting in smooth, cooperative relationships with clients and contractors. We are available to talk about your next commercial design project. Here are some more projects that highlight our design specialties.
Noffke Homes At Tehaleh
Tehaleh is an up-and-coming development in the Bonney Lake area of Washsington just south of Seattle. Noffke Homes reached out to us to design prototype, plan, elevations, and construction drawings for a 30- unit plat for single-family homes and other projects in this development.
1525 House Development – Medina
This project was a design of a new house for a real estate company for marketing and possible sales potential of the existing older home on this lot. We designed a modern flat roof construction house responding to the city height and zoning requirements.
Sun Valley 3 Unit Condominium
We were hired to design a 3 unit condominium building. The project consisted of one main top-floor penthouse unit and two other units below. The project is nestled in between other condominium buildings and is sited to take advantage of mountain views.
Premiere Homes Townhouses
Premiere Homes hired Aturman Architects to design their speculative development project of two side-by-side townhouses. Each three-story, 3000 square foot, unit included elevators, outdoor decks with a built-in BBQ center, and fireplaces. The low sloping roofs and true stucco siding blended well into the Kirkland, WA area.
Sturman Architects can help you design your next Commercial Property Project. Here at Sturman Architects in Bellevue our expertise as residential and commercial architect can help you create custom commercial building design. We like to work with clients from the start of the design phase and through the build phase to make sure execution is to your initial vision. Contact us today to discuss the possibilities for your next project.
Schedule a Consultation Today


