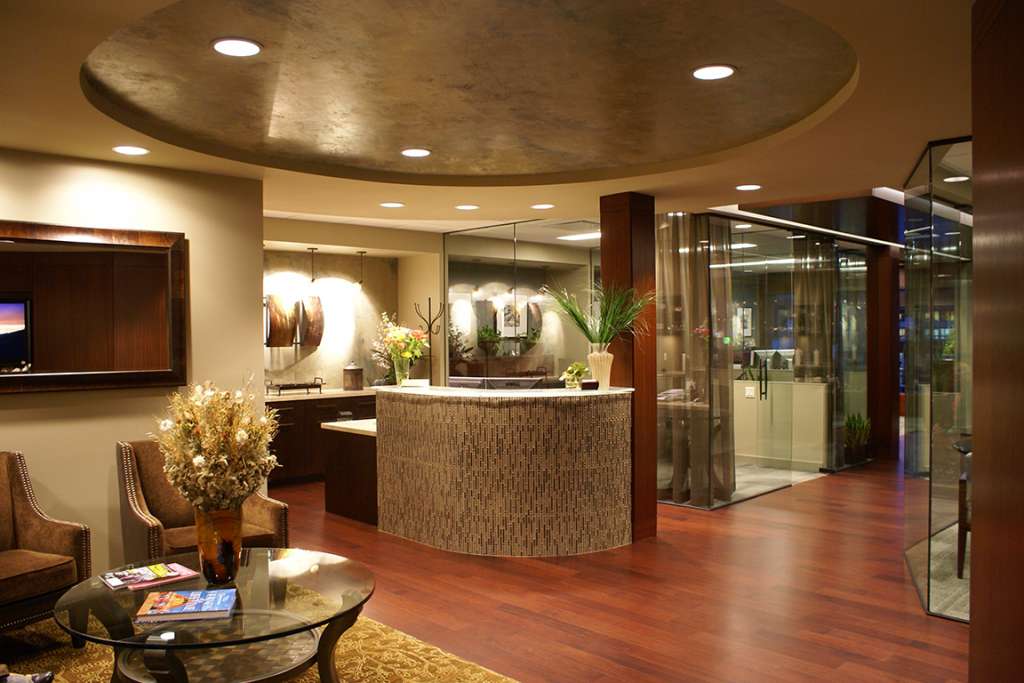Our principal architect Bradley J Sturman who has practiced architecture in the Puget Sound region since 1987, including projects throughout the United States. Since establishing his firm in 1996, most of his projects have been exclusive high-end residences for discriminating clients. Special commercial projects continue to be added to his repertoire. Such broad-reaching experience developed Brad’s uncanny ability to understand complex challenges, find smart solutions, and synthesize all the elements into beautiful designs that always stay focused on the ultimate purpose – to please the end-user while creating lasting value.
Here are some of the top commercial property architecture projects from Sturman Architects:
Marmo E Granito Stone Shop Expansion
Sturman Architects was hired to design an exterior facelift to the front office portion of the building and to add onto the fabrication area including an upper floor apartment / office area. Marmo e Granito specializes in the design and installation of custom marble, granite and other high-quality surfaces. Sturman Architects made sure the design was in keeping with their business aesthetics and would be attractive to their clients.
Bellevue Office
This project is a small private office space created by demolishing the existing interior build-out to the studs and re-designing the project from start to finish. The floor-to-ceiling glass wall was the inspiration and reinforced with the ceiling and entry reception desk as the strong entry element. Energy-efficient lighting, Venetian plaster, cherry floors, and Sapele custom wall panels were the focus of the project.
Premiere Homes Townhouses
Premiere Homes hired Aturman Architects to design their speculative development project of two side-by-side townhouses. Each three-story, 3000 square foot, unit included elevators, outdoor decks with a built-in BBQ center, and fireplaces. The low sloping roofs and true stucco siding blended well into the Kirkland, WA area.
Forest Creek 4 Plat Development
Seascape Homes Development and Construction teamed up with Sturman Architects to design four high-end single-family homes in Mercer Island, WA. The homes are around 5000 square feet each and focus views toward the forest and ravine. The northwest character of these designs blend into the natural surroundings.
Sturman Architects can help you design your next Commercial Property Project. Here at Sturman Architects in Bellevue our expertise as residential and commercial architect can help you create custom commercial building design. We like to work with clients from the start of the design phase and through the build phase to make sure execution is to your initial vision. Contact us today to discuss the possibilities for your next project.
Schedule a Consultation Today


