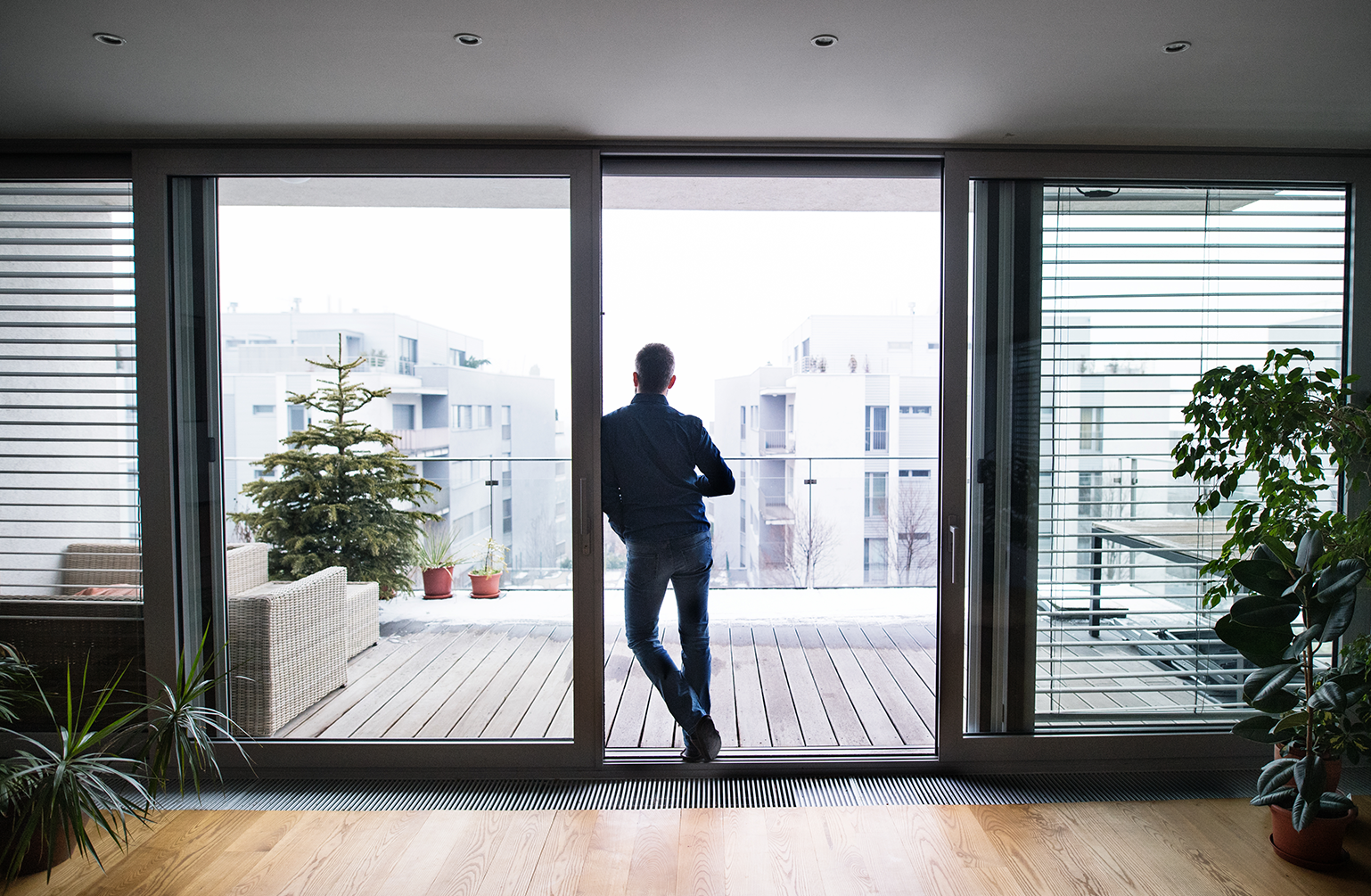As urbanization continues to rise, living spaces in cities are becoming more compact and efficient. Residential architects play a crucial role in designing homes that make the most of limited space while maintaining comfort and functionality. In this blog, we’ll explore some essential design tips that residential architects can utilize to create remarkable living spaces for city dwellers.
Prioritize Space Optimization
In city living, space is a premium commodity. Architects need to employ innovative space optimization techniques to make the most of every square foot. This might involve multifunctional furniture, built-in storage solutions, and open floor plans that create a sense of spaciousness.
Embrace Vertical Living
With limited horizontal space available in urban environments, architects often turn to vertical design. Incorporating tall ceilings, mezzanines, and loft spaces can help maximize living area without expanding the physical footprint. This strategy also allows for natural light to penetrate deeper into the living space.
Harness Natural Light
Natural light not only enhances the aesthetic appeal of a space but also positively impacts the inhabitants’ well-being. Residential architects should prioritize large windows, strategically positioned skylights, and glass doors to bring in ample sunlight. Mirrors can also be used to reflect light and create an illusion of larger spaces.
Seamless Indoor-Outdoor Integration
Incorporating outdoor spaces is vital for maintaining a sense of connection with nature in urban environments. Architects can achieve this by designing balconies, rooftop gardens, or even small courtyards. Such spaces provide residents with a breath of fresh air and a place to unwind amidst the hustle and bustle of the city.
Thoughtful Material Selection
Selecting the right materials is essential for both aesthetics and practicality. Architects should choose materials that are durable, low-maintenance, and can withstand the wear and tear of city living. Additionally, materials that offer sound and thermal insulation contribute to a more comfortable and quiet living environment.
Functional Zoning
Efficient use of space involves creating functional zones within the living area. Architects can achieve this by designing open-concept layouts that define distinct areas for cooking, dining, and relaxing. The use of furniture, room dividers, or even changes in flooring can visually separate these zones without the need for physical barriers.
Technology Integration
Smart home technology is increasingly becoming a part of modern city living. Architects can integrate technology by incorporating smart lighting, thermostats, security systems, and even home automation systems that cater to the residents’ convenience and energy efficiency needs.
Sustainability Matters
City living often comes with higher resource consumption and environmental impact. Architects can promote sustainability by designing energy-efficient homes with proper insulation, energy-efficient appliances, and renewable energy sources like solar panels. Additionally, incorporating green elements such as indoor plants and vertical gardens improves air quality and aesthetics.
Flexible Design
Given the dynamic nature of city life, residential architects should design spaces that can adapt to changing needs. Consider incorporating flexible furniture arrangements, movable partitions, and convertible spaces that can easily transform to suit different activities and family compositions.
City living presents both challenges and opportunities for residential architects. By prioritizing space optimization, embracing vertical living, harnessing natural light, integrating outdoor spaces, and incorporating thoughtful materials and technology, architects can create innovative and comfortable living spaces that cater to the unique demands of urban dwellers. Through sustainable and adaptable design principles, architects contribute to enhancing the quality of life for those living in the heart of the city.
Sturman Architect specializes in the creation of bespoke residential properties, tailored to perfection, and nestled within the picturesque locales of Mercer Island, Bellevue, Seattle, and their surrounding areas. With a wealth of experience in meticulously crafting individualized homes, we bring a wealth of expertise to every project we undertake.
Embarking on the journey to design your very own custom home requires a profound understanding of your unique design aspirations, coupled with a keen awareness of the site’s intricacies. These include factors like sun orientation, captivating views, entry approach, geographical peculiarities, and other distinct attributes of the property. Our design philosophy is rooted in seamlessly integrating these elements, harmonizing them with the interior flow and the surrounding landscape to encapsulate a comprehensive and holistic architectural vision.
Schedule a consultation today or visit our website to view our all our residential portfolio.


