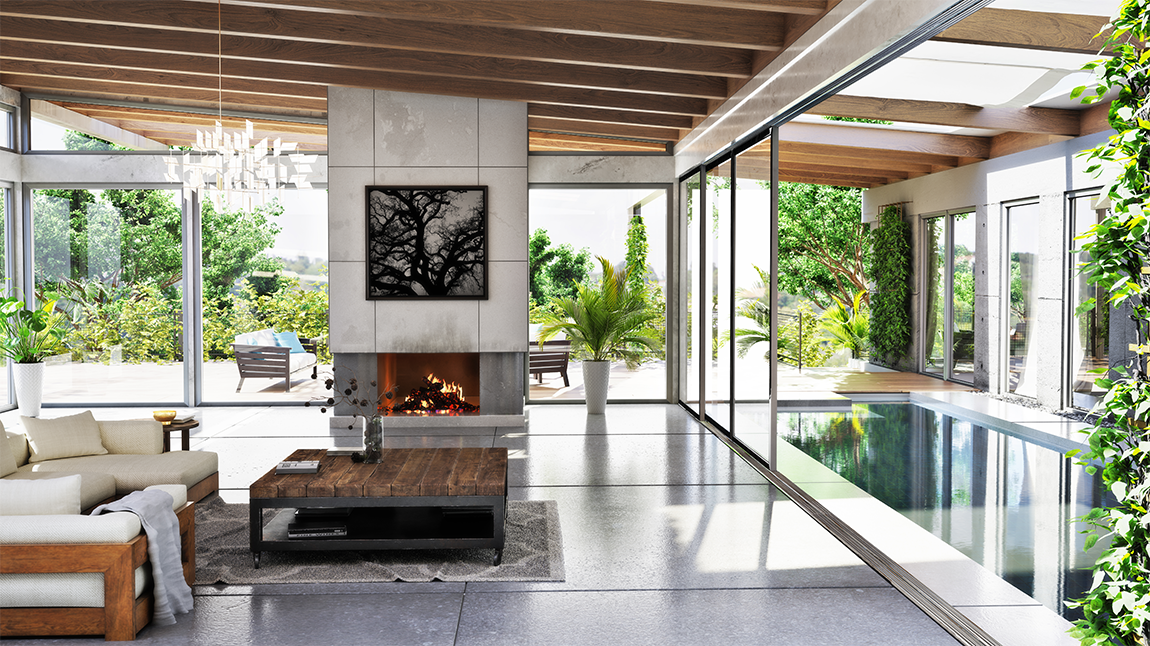When it comes to creating a custom home, one of the most common challenges homeowners face is making the most of limited space. Whether you’re working with a compact city lot or simply want to optimize every square foot of your dream home, custom home architects are experts in turning constraints into opportunities. In this blog post, we’ll explore some valuable tips from these architects on how to maximize space in your custom home design.
- Embrace Open Floor Plans
One of the most effective ways to create a sense of spaciousness is by embracing open floor plans. Custom home architects often recommend eliminating unnecessary walls to allow for seamless flow between rooms. By opening up the kitchen to the living area or merging the dining room with the kitchen, you can create an expansive feel even in a smaller home.
- Opt for Multi-Functional Spaces
Custom home architects are masters at designing multi-functional spaces that serve more than one purpose. Consider incorporating a built-in desk or workspace into a kitchen or living room area. This allows the space to function as both a cooking and working area, maximizing utility without sacrificing square footage.
- Utilize Vertical Space
When floor space is limited, it’s time to look up. Custom home architects often recommend utilizing vertical space to its fullest potential. Tall built-in bookshelves not only provide ample storage but also draw the eye upward, creating an illusion of height. Additionally, consider installing high-mounted cabinets in kitchens to maximize storage without cluttering precious counter space.
- Create Clever Storage Solutions
Storage is crucial in any home, especially in smaller custom designs. Architects suggest integrating clever storage solutions into every nook and cranny. This could mean under-stair storage, pull-out pantry shelves, or hidden cabinets in toe kicks. Every inch of space can be utilized for efficient storage without compromising on aesthetics.
- Incorporate Built-in Furniture
Built-in furniture is a hallmark of custom home design for a reason. Architects often recommend custom-built seating, such as window benches with hidden storage, or built-in bed platforms with drawers underneath. These features not only save space but also add a tailored, cohesive look to your home.
- Use Light and Mirrors Strategically
Lighting and mirrors can work wonders in creating the illusion of space. Architects advise incorporating large windows to bring in natural light and make rooms feel more expansive. Additionally, strategically placing mirrors can reflect light and make rooms appear larger than they are.
- Optimize Outdoor Living
If you have limited indoor space, consider extending your living area outdoors. Custom home architects often design seamless transitions between indoor and outdoor spaces, such as sliding glass doors that open to a patio or deck. Outdoor living areas can serve as extensions of your home, perfect for entertaining or relaxing.
- Focus on Minimalist Design
In small spaces, less is often more. Custom home architects often advocate for a minimalist design approach with clean lines and clutter-free surfaces. Choosing furniture with sleek profiles and avoiding unnecessary ornamentation can create a sense of openness and airiness.
Maximizing space in a custom home design is all about creativity and thoughtful planning. Custom home architects bring expertise and innovative ideas to the table, helping homeowners make the most of every square foot. By embracing open floor plans, utilizing vertical space, and incorporating multi-functional elements, your custom home can feel spacious and efficient, no matter its size.
If you’re embarking on a custom home project, consider consulting with a custom home architect early in the process. Their insights and experience can be invaluable in creating a home that feels both expansive and tailored to your needs. With these tips in mind, you’ll be well on your way to maximizing space and creating the custom home of your dreams.
Sturman Architects stands as a premier authority in designing custom residential properties throughout Bellevue, Seattle, and the surrounding areas, boasting a team of architects celebrated for their mastery of diverse design styles. Specializing in opulent single-family residences, our firm places a premium on meticulous planning and adept problem-solving. Our unwavering mission is to achieve a timeless design that effortlessly marries aesthetics with functionality. Whether your project is grand or modest, we are dedicated to realizing your vision through seamless collaborations with both clients and contractors. Contact us today to arrange a consultation and embark on the journey of transforming your concepts into a captivating and distinctive home design.


