BUILD WITH CONFIDENCE.
We have had the opportunity to design single-family homes and duplex
buildings for Developers producing Plat Buildouts. We understand the development
attitude, budget constraints, and need for well thought-out designs that
represent their specific marketing goals. We have ranged from 30 Unit Plats to 4 lot
high-end home plat designs.
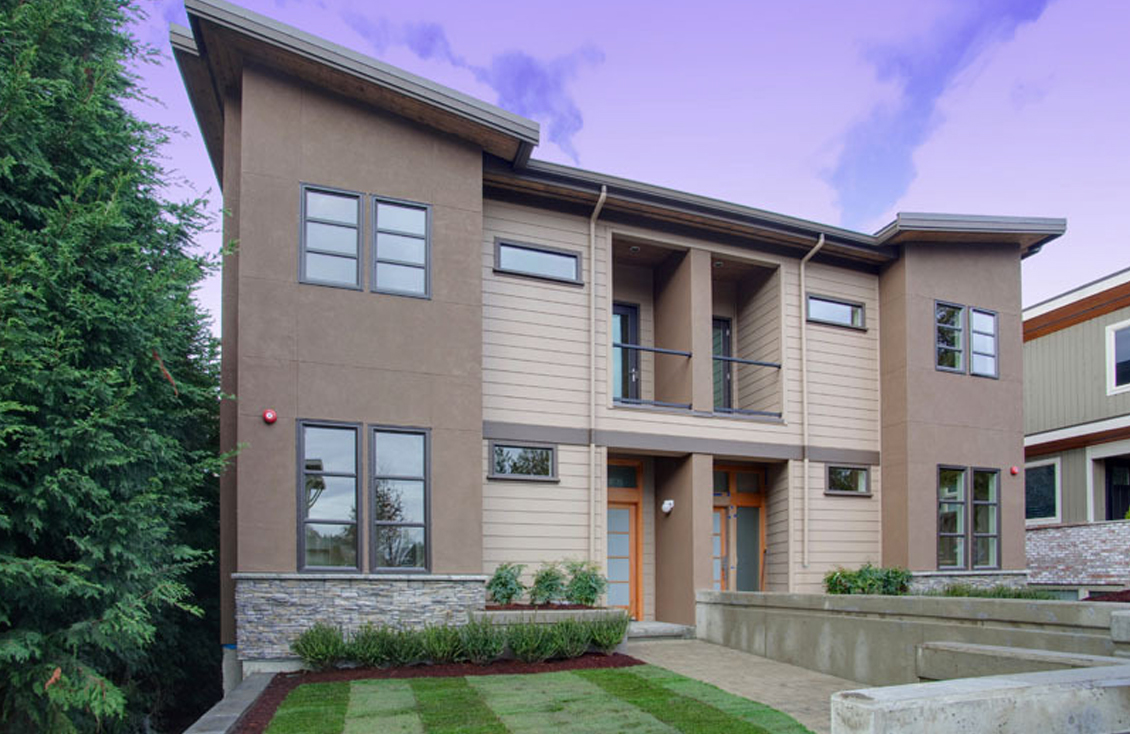
PREMIERE HOMES TOWNHOUSES
Premiere Homes hired us to design their speculative development project of two side-by-side townhouses. Each three-story, 3000 square foot, unit included elevators, outdoor decks with a built-in BBQ center, and fireplaces. The low sloping roofs and true stucco siding blended well into the Kirkland, WA area.

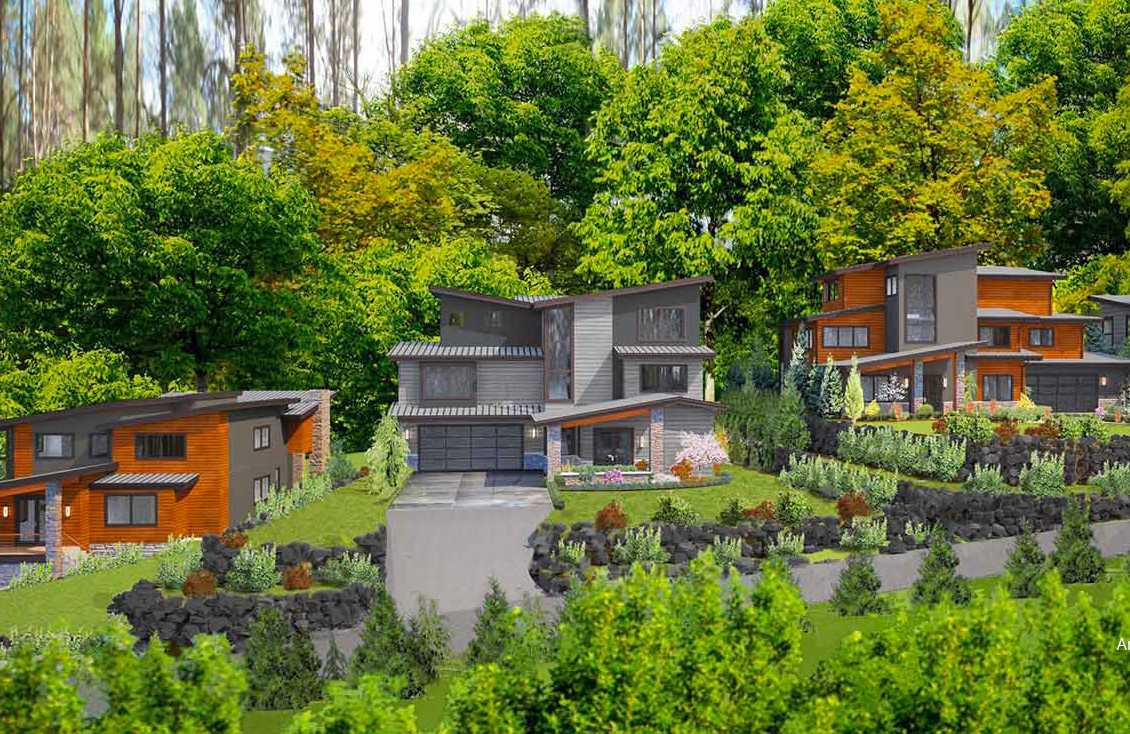
FOREST CREEK 4 PLAT DEVELOPMENT (COMM)
Seascape Homes Development and Construction teamed up with us to design four high-end single-family homes in Mercer Island, WA. The homes are around 5000 square feet each and focus views toward the forest and ravine. The northwest character of these designs blend into the natural surroundings.

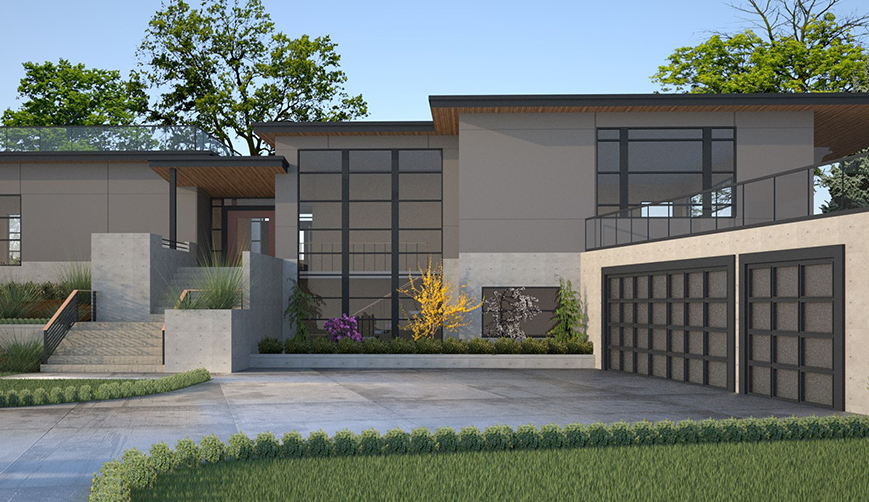
1525 HOUSE DEVELOPMENT - MEDINA
This project was a design of a new house for a real estate company for marketing and possible sales potential of the existing older home on this lot. We designed a modern flat roof construction house responding to the city height and zoning requirements.

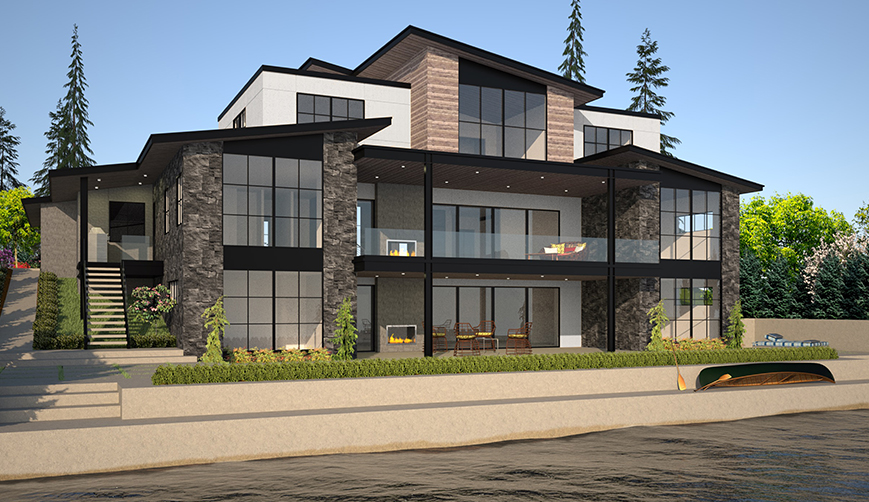
1525 HOUSE DEVELOPMENT - SKAGIT
Project description coming soon. Stay tuned. Thank you for your patience.

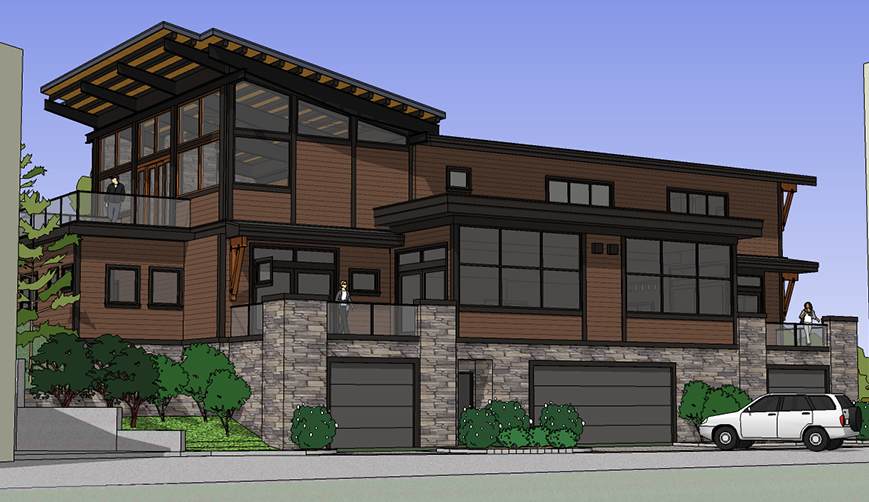
SUN VALLEY 3 UNIT CONDOMINIUM
We were hired to design a 3 unit condominium building. The project consisted of one main top-floor penthouse unit and two other units below. The project is nestled in between other condominium buildings and is sited to take advantage of mountain views.


MARMO E GRANITO STONE SHOP EXPANSION
We were hired to design an exterior facelift to the front office portion of the building and to add onto the fabrication area including an upper floor apartment/office area.

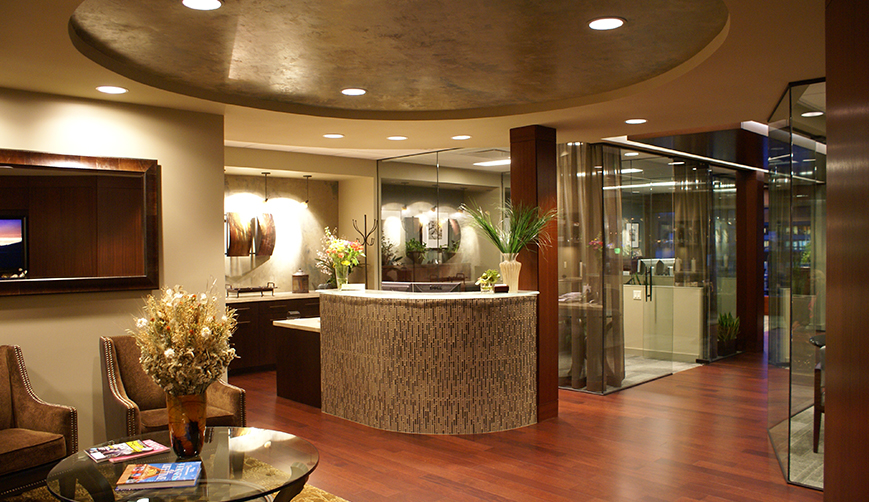
BELLEVUE OFFICE
This small private office space was created by demolishing the existing interior build-out to the studs and re-designing the project from start to finish. The floor-to-ceiling glass wall was the inspiration and reinforced with the ceiling and entry reception desk as the strong entry element. Energy-efficient lighting, Venetian plaster, cherry floors, and Sapele custom wall panels were the focus of the project.



