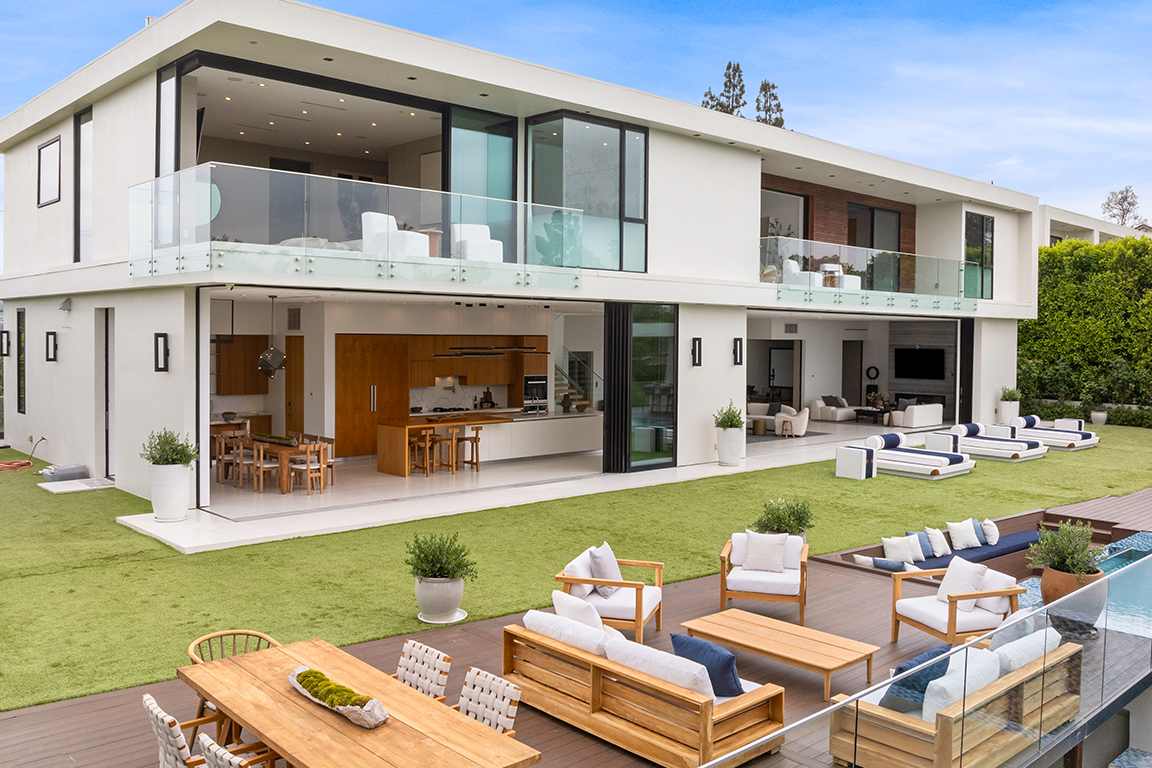When it comes to maximizing outdoor living space in the Pacific Northwest, decks and balconies are top priorities for homeowners. As a Residential Architect, I’m often asked how to integrate these features into homes in a way that complements the architectural style, enhances functionality, and works with the unique weather and terrain of the Seattle and Bellevue areas.
Whether you’re designing a modern new build or renovating a classic Craftsman, understanding the difference between decks and balconies—and how each fits different types of homes—is key to creating outdoor spaces that truly work for the homeowner and the home itself.
Understanding the Pacific Northwest Home Styles
In Seattle, Bellevue, and neighboring communities like Kirkland and Redmond, the housing landscape is diverse. You’ll find:
- Craftsman bungalows with covered porches and detailed woodwork
- Modern and contemporary builds with flat roofs and large windows
- Mid-century homes with low profiles and open floor plans
- Northwest contemporary styles, blending natural materials and clean lines
- Traditional two-story homes in suburban developments
Each style offers different opportunities for outdoor integration. For example, a large ground-level deck may suit a sprawling mid-century rambler in Bellevue, while a sleek balcony aligns beautifully with a modern Seattle hillside home that boasts a view of Lake Washington or the city skyline.
Decks: Ground-Level and Elevated Versatility
Decks are incredibly popular with homeowners looking for usable outdoor space that flows naturally from the home into the yard. A Residential Architect will often recommend decks for homes with ample yard space or sloped lots—both of which are common in Seattle and its hilly neighborhoods.
Benefits of decks:
- Customizable size and layout to suit everything from BBQ zones to garden lounges
- Natural materials like cedar or composite that handle the region’s rain and moisture well
- Easier permitting than structural balconies in many municipalities
- Ideal for entertaining, especially in homes with open-concept kitchen/dining areas that lead directly outside
Decks are also a great fit for families with kids or pets, offering a safe and spacious area to enjoy the outdoors.
Balconies: Elevated Views and Private Retreats
Unlike decks, balconies are elevated and often attached to upper-level rooms like master bedrooms or second-story living areas. In urban Seattle neighborhoods like Queen Anne or Capitol Hill, where outdoor space is limited, balconies provide that much-needed connection to the outdoors.
Advantages of balconies:
- Maximize views, especially in homes built on hillsides or near water
- Create private, cozy spaces perfect for a morning coffee or a quiet evening
- Ideal for smaller lots, townhomes, or homes with limited yard access
- Enhance curb appeal when designed as a feature of the home’s façade
A Professional Architect can design balconies that are not only structurally sound but aesthetically integrated with the home’s architecture, especially in modern builds where clean lines and glass railings make a dramatic impact.
Deck or Balcony? Why Not Both?
For some homeowners, especially those in larger homes or custom builds in Bellevue’s upscale neighborhoods, incorporating both a deck and a balcony can dramatically enhance the home’s functionality and market value. A main-level deck can serve as the family’s central entertainment hub, while a master bedroom balcony can offer a personal escape with views of the Cascade Mountains.
When choosing between the two—or planning for both—it’s essential to work with a Residential Architect who understands how to navigate local zoning laws, structural engineering, drainage,
Bringing the Outdoors In—The Sturman Architects Way
At Sturman Architects, we specialize in designing spaces that seamlessly blend indoor and outdoor living, tailored to the unique character of homes in Seattle and Bellevue. Whether it’s a spacious cedar deck built for weekend barbecues or a minimalist balcony that captures skyline views, we help homeowners make the most of their property and lifestyle.
Our team of Professional Architects takes a collaborative approach to each project, ensuring that every detail—from railing design to material selection—fits your vision and enhances your home’s architectural integrity.
Ready to take your outdoor space to the next level?
Schedule an appointment today and let’s design something beautiful together.


