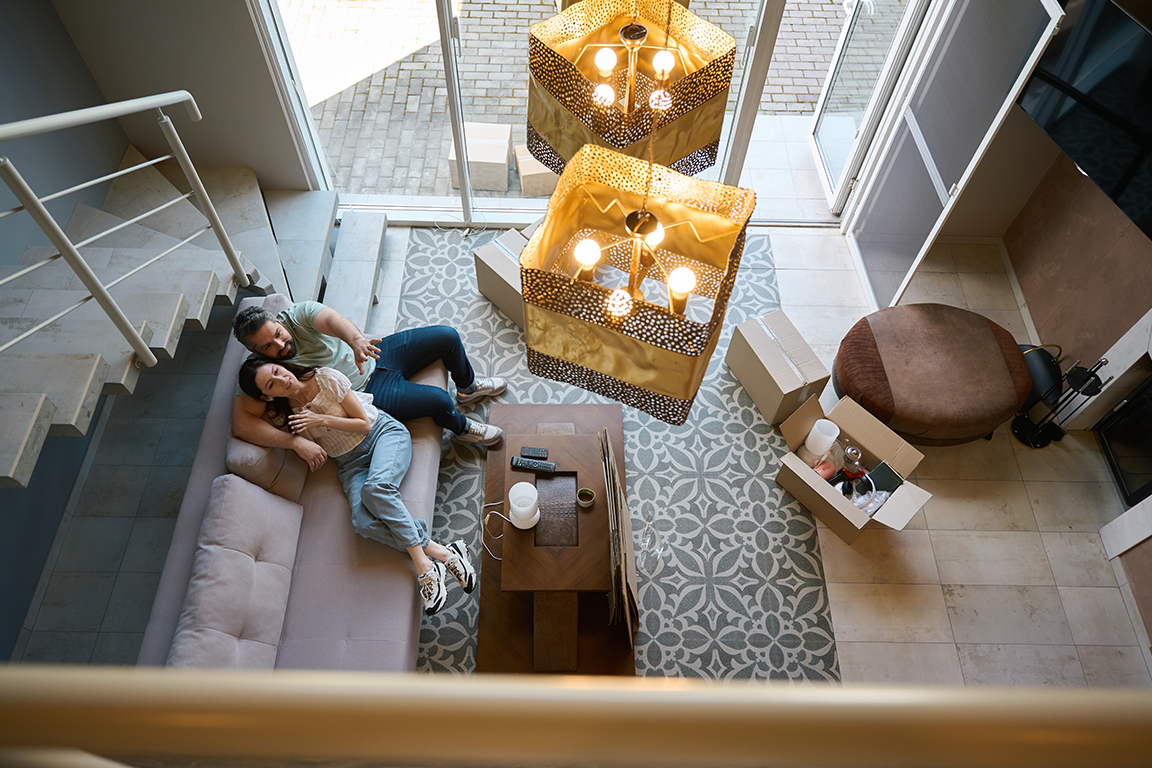When embarking on the journey of building a custom home, one of the most critical aspects is striking the perfect balance between aesthetics and functionality. A beautiful home that doesn’t meet your practical needs can lead to frustration, while a purely functional house might lack the charm and elegance you desire. This is where the expertise of a custom home architect becomes invaluable. Here, we explore how architects masterfully blend beauty and practicality to create homes that are both stunning and livable.
Understanding Your Vision and Needs
The process begins with a deep understanding of your vision and lifestyle. A custom home architect will spend time getting to know your preferences, habits, and requirements. This involves discussing:
Aesthetic Preferences
Your taste in architectural styles, favorite materials, color palettes, and any specific design elements you love.
Functional Requirements
The number of bedrooms and bathrooms, kitchen layout preferences, storage needs, and any special accommodations for hobbies or family members.
By gathering this information, the architect can start to craft a design that embodies both your aesthetic desires and functional necessities.
Integrating Aesthetics and Functionality
- Space Planning
Effective space planning is the cornerstone of balancing aesthetics and functionality. A custom home architect will ensure that each room is not only beautiful but also serves its intended purpose efficiently. This involves:
Flow and Circulation
Designing spaces that allow for easy movement and natural flow between rooms.
Zoning
Separating private and public areas to enhance both comfort and privacy.
Multipurpose Spaces
Creating rooms that can serve multiple functions, such as a guest room that doubles as a home office.
- Material Selection
The choice of materials significantly impacts both the look and usability of your home. Architects carefully select materials that offer durability, ease of maintenance, and visual appeal. For instance:
Flooring
Choosing materials that are not only stylish but also practical for high-traffic areas.
Countertops: Selecting surfaces that are both beautiful and resistant to stains and scratches.
- Lighting Design
Lighting is a crucial element that enhances both the aesthetics and functionality of a home. An architect will design a lighting plan that:
Maximizes Natural Light
Strategically placing windows and skylights to flood your home with natural light.
Layered Lighting
Using a combination of ambient, task, and accent lighting to create a versatile and inviting atmosphere.
- Custom Details
Custom details and built-ins can add unique character to your home while also providing practical benefits. Examples include:
Built-in Storage
Seamlessly integrating storage solutions that blend with the overall design.
Architectural Features
Adding elements such as coffered ceilings, wainscoting, or custom moldings that enhance visual interest and elegance.
Real-World Examples
Open-Concept Living
Open-concept designs are a popular choice for modern custom homes, offering a perfect blend of beauty and functionality. By eliminating unnecessary walls, architects create expansive, airy spaces that are ideal for both entertaining and everyday living. However, thoughtful planning is required to ensure these spaces remain cohesive and functional, with distinct areas for cooking, dining, and relaxing.
Indoor-Outdoor Living
Seamlessly connecting indoor and outdoor spaces is another way architects balance aesthetics and functionality. Large sliding doors, outdoor kitchens, and covered patios allow homeowners to enjoy the beauty of their surroundings while extending their living and entertaining spaces.
The Collaborative Process
Achieving the ideal balance between aesthetics and functionality is a collaborative process between the architect and the homeowner. Regular communication and feedback are essential to ensure that the design evolves in a way that aligns with your vision and needs. An experienced custom home architect will guide you through this process, offering solutions and alternatives that harmonize form and function.
Balancing aesthetics and functionality in a custom home is both an art and a science. With the expertise of a custom home architect, you can create a home that is not only visually stunning but also perfectly tailored to your lifestyle. By integrating thoughtful design, smart material choices, and innovative solutions, architects transform dreams into reality, delivering homes that are as beautiful to live in as they are to look at.
Hiring a professional architect to design your dream home offers numerous advantages, including expertise, experience, cost-effectiveness, and enhanced functionality. For over three decades, Sturman Architects has been dedicated to providing exceptional custom residential design services in Seattle, Bellevue, and across the Puget Sound Area. We meticulously integrate architectural designs with natural surroundings and site-specific considerations such as sun orientation, views, and landscape elements. Our commitment extends from initial brainstorming to finalizing architectural finishes, ensuring your vision becomes a beautifully functional reality. With over 26 years of experience, we don’t just design homes; we serve as your trusted advocates throughout the entire process, consistently exceeding expectations. Let us help you design your next dream home—schedule a consultation today.


