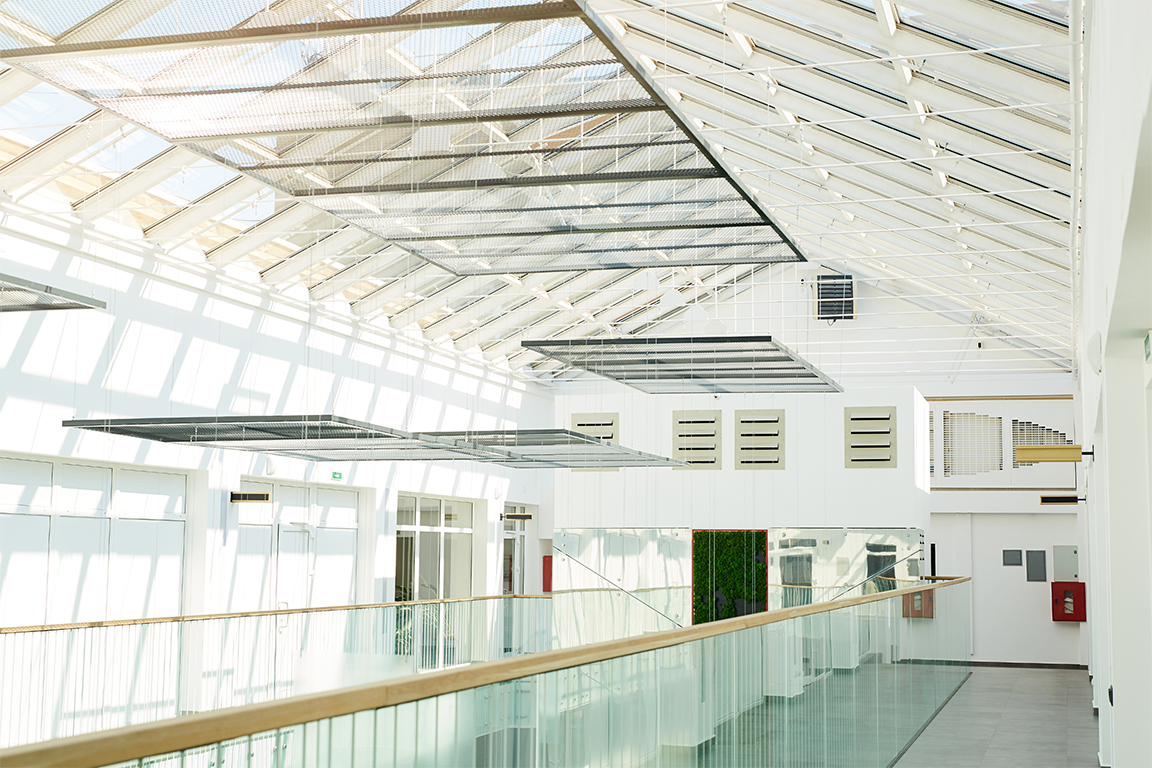The trend of rethinking the commercial spaces to feel more open has been coming for years, but surged forward in 2021. How people interact with spaces around them, has dictated the move to less stressful open layouts in both residential and commercial settings. When architects design new commercial structures in post-pandemic 2021 you can expect the lessons of social distancing to stick. Let’s dig into some of the trending commercial architectural designs of 2021.
Outdoor Space
Bringing the outside in can be calming for the people inside a building. In the post pandemic world it is important to give employees and guests the opportunities to get outside or feel like they are outside. It can be achieved through light, design and being thoughtful when decorating spaces. Those with the luxury of space can create interior courtyards or roof top gardens to give their employees and customers outside spaces. Others can create magical interior gardens who have the benefit of allowing lots of natural light into their spaces to be able to create such a statement space.
Natural Lighting
Architects have been working with natural light in mind in the modern office building. But it cannot be achieved by simply adding large windows to a traditional building. Architects need to plan for open concept walls and think about how the natural light will hit the commercial building. Then reimagining the window as a part of the building instead separate from it. As commercial buildings aim to become carbon neutral, indoor lighting is defined by daylighting, or the use of natural light. Daylighting relies less on artificial lighting and therefore uses less energy, but it also simply creates a more pleasant experience for the people in the space. Natural light creates a sense of connection to the outdoors and promotes a calm atmosphere. Natural light is known to help boost productivity and morale among the people occupying the space.
Remote Work Friendly
The areas of commercial spaces geared for consumers, with ample space between members of the public will be valued. Lobbies, waiting rooms, and seating areas meant for the public will grow larger, while depending on the type of business, the space for the employees may shrink as the company leans into remote work. Commercial buildings belonging to companies where many workers can get the job done remotely will prioritize space for larger meeting rooms and open floor plans with few defined hallways.
More Multi Functional Flex Spaces
Western design has been leaning into wide-open spaces and feng-shui. Commercial spaces are shifting away from the cubicle, boxy-feeling buildings of the past. However, companies still require the same functionality of separating spaces. Modern interior architecture is about blending spaces in a natural and effortless way. This can be achieved through glass partition walls, and adapting spaces. Rather than making interior spaces permanently fixed, modern interior architecture focuses on creating interiors that can quickly transform to fit different needs.
The future of commercial architecture is bright, even in 2021. As a Custom Commercial Architect, Sturman Architects can help you design commercial spaces well suited for a modern functionality and design. Contact us today to discuss the possibilities for your next project. We are based in Bellevue and do projects all over the Pacific Northwest.
Schedule a Consultation Today!


